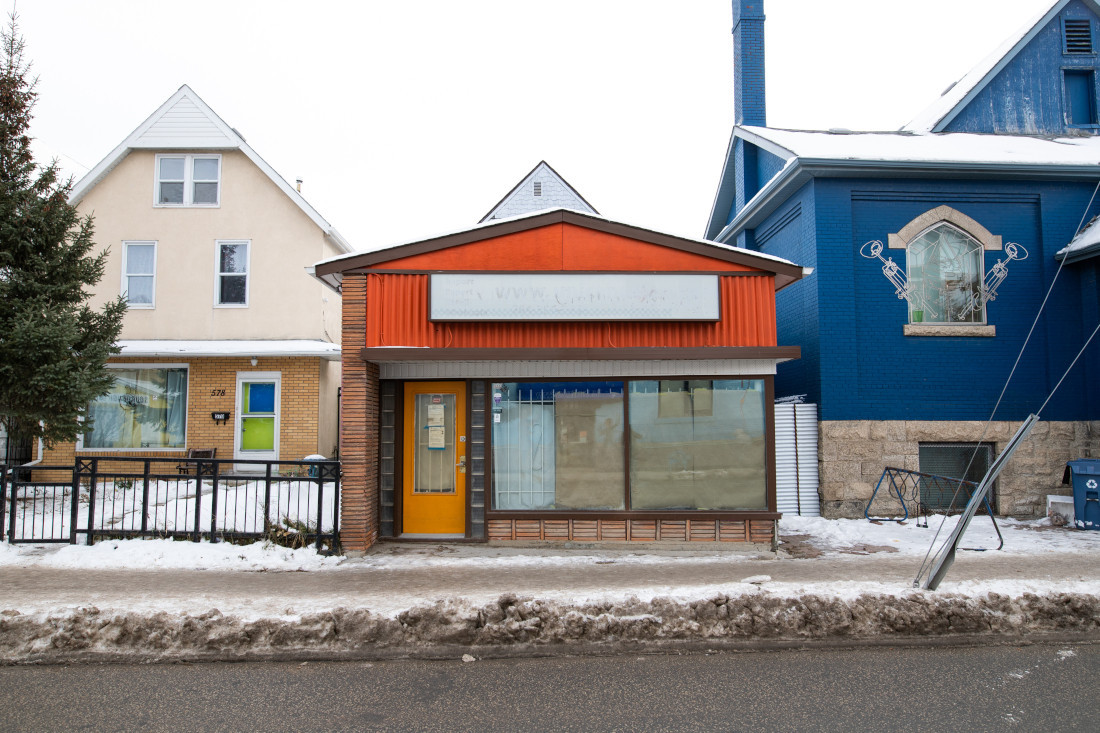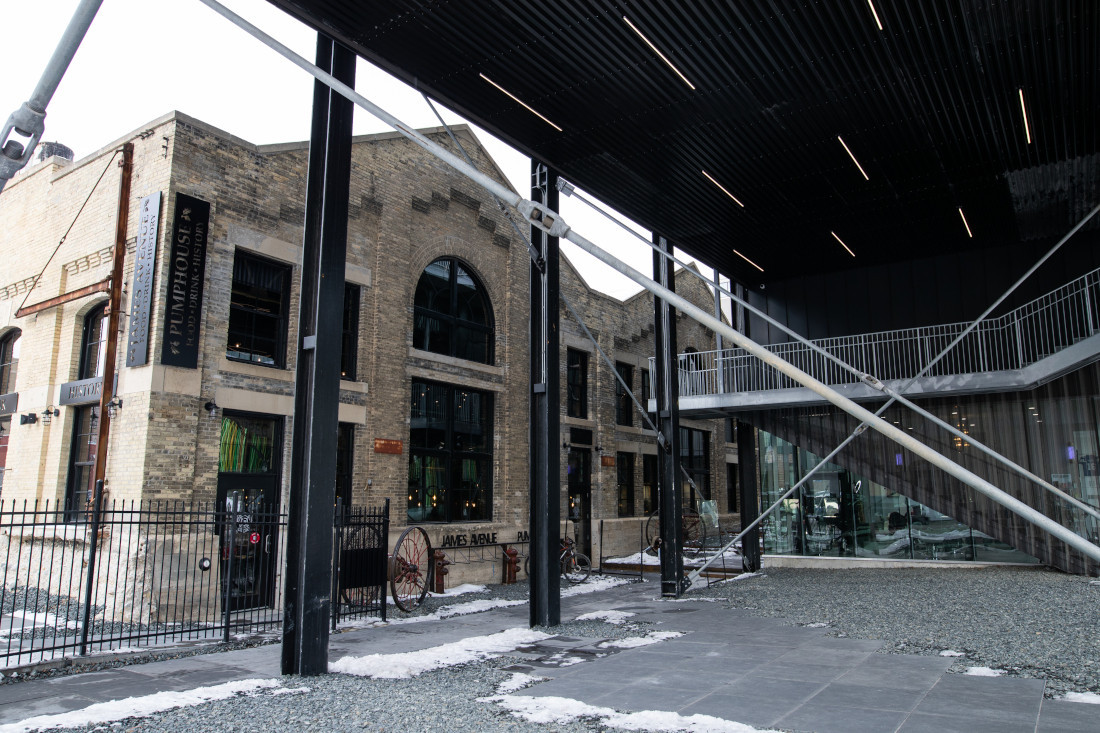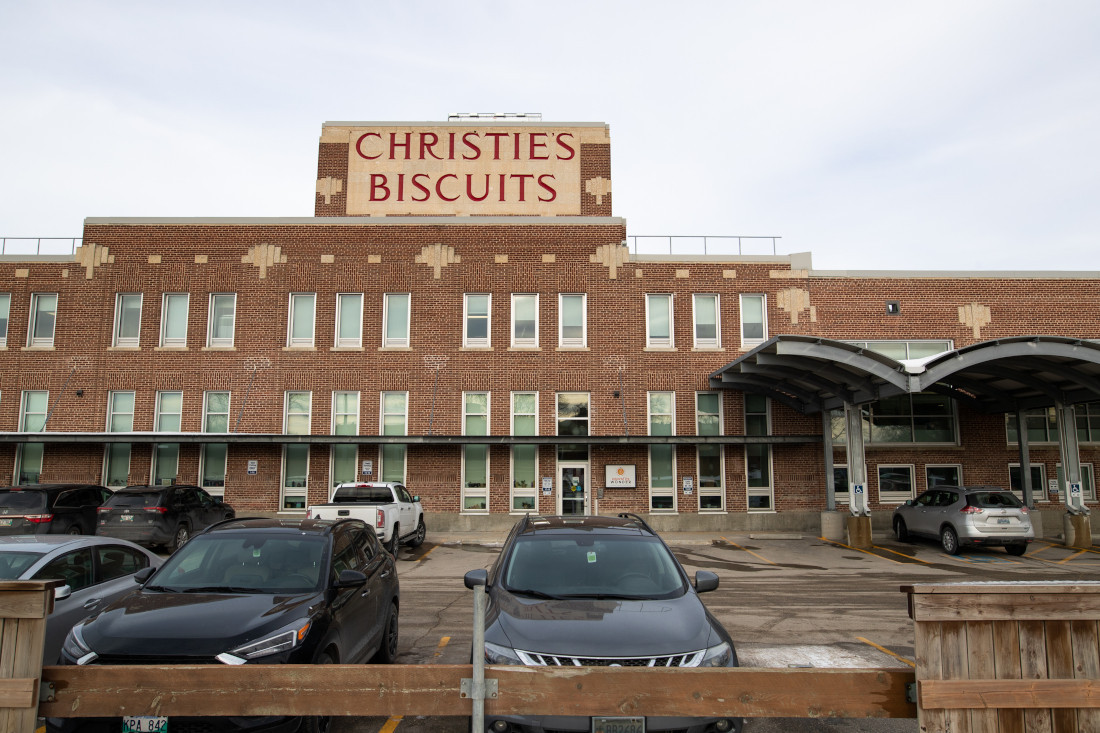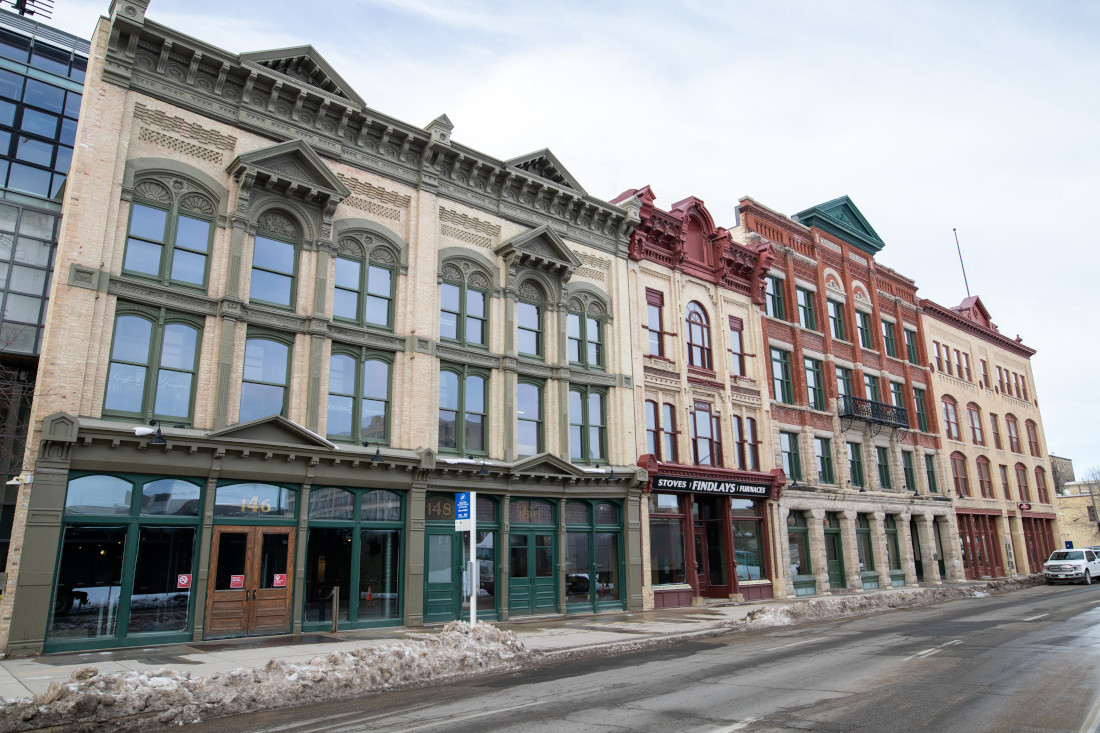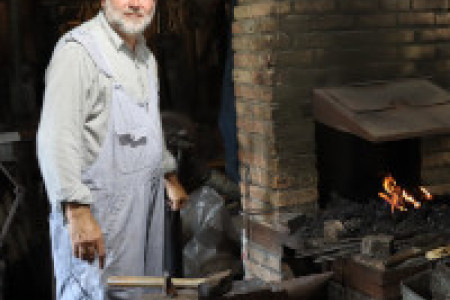History revamped
Winnipeg businesses give old buildings new life
Many Canadian cities have historical buildings modelled after European architecture. But many of those buildings have been torn down to make room for parking lots, residential multiplexes and a variety of other businesses.
Winnipeg business owners have been curbing the increase of historical demolitions by revamping older structures. This includes modernizing the interior with things like newer bathrooms, as well as making the buildings more accessible.
At street level
Bringing older buildings up to code may be costly, but for some, the expense is well worth it to save a historical space.
“I really liked the idea of rehabilitating the building as opposed to tearing it down,” Darryl Friesen, owner of the King Cob Market Pub, says. “It maintains the neighbourhood integrity.”
The West End has had a reputation for being a highcrime area. Friesen hopes more businesses will create a livelier scene in the neighbourhood.
“I would be extremely naive if I didn’t worry about the problems in the area,” Friesen says. “I don’t exactly know how to be a good businessperson when it comes to properly dealing with these kinds of issues. But the more businesses that do come around, and the livelier the neighbourhood becomes, the better off (the neighbourhood) does.”
The King Cob Market Pub is set to open in 2022, and Friesen has been hard at work updating the building – located next door to the West End Cultural Centre – to bring things up to code.
“It may have been (easier) to tear down and rebuild, but this is much better. It lends itself to the idea that it’s been there forever. New buildings just don’t have that sense of history (and) community,” Friesen says.
History and community are very closely connected. Looking at those who have lived in the same neighbourhood generation after generation can show how people have changed, how the economy has developed and how people have evolved and adapted.
This same idea can be transferred to historical buildings. Looking at any given street over the years, there are noticeable changes in how businesses or homes have had to adapt to the current economic climate.
“These buildings remind us of our past. They remind us of the ways that things used to be and the ways we used to do things, but I think they keep us grounded in our past,” Gordon Goldsborough says.
Author of the Abandoned Manitoba books and an active member of the Manitoba Historical Society, Goldsborough says these buildings tell a lot about where Winnipeg has been, but it is okay to give the structures a facelift.
“I absolutely think that buildings need to be repurposed to remain vital. In order to be maintained, (they) shouldn’t just be maintained as a museum. They should be maintained as functional buildings,” Goldsborough says.
“That’s a natural way to proceed. If you have ever visited Europe and seen the buildings there that are hundreds of years old, they have gone through many incarnations over the course of their life. That’s the natural way of things.”
Revitalization in action
Some buildings that have been given a new life in Winnipeg over the last few years include the James Avenue Pumping Station, the Christie’s Biscuits building and the Scott Fruit Company Warehouse in the Exchange District.
The James Avenue station is now a restaurant with inside views of the original pumps. Built in 1906, it was initially designed to help combat fires in the downtown area. The water, which came from the Red River, was distributed to dozens of fire hydrants.
The building was established as a municipal heritage site in 1982. It changed hands a number of times and faced demolition at one point, but a proposal in 2016 changed the building’s future. The proposal was approved by Winnipeg’s city council, and the building was designated as a mixed-use space, which opened up the possibility of it becoming a restaurant.
The Christie’s Biscuits building, made of Alberta brick and Manitoba Tyndall Stone, was built in the midst of the Great Depression and opened its doors in 1932. The factory was home to the company’s entire Western operations – including sales, executive offices, warehousing and shipping.
It was ahead of its time, offering an early form of air conditioning, automated doors and conveyor belts. The building was a model for great working conditions, as it had windows on all four sides, skylights, staff lounges, smoking rooms for the men and “rest and recreation” rooms for the women.
After a $5.2 million renovation, the Christie’s Biscuits building on Notre Dame Avenue became a support hub for children with disabilities in 2016. The Specialized Services for Children and Youth Centre (SSCY) now hosts nine different agencies that offer services to youth from therapy to respite services to prosthetics. The 98,000-square-foot building has become a space for those needing the help SSCY offers.
Lastly, the Scott Fruit Company Warehouse is now part of Manitou a bi Bii daziigae, formerly Red River College Polytechnic’s (RRC Polytech) Innovation Centre. The warehouse was built in 1914 and created by John and James McDiarmid, who contributed to the creation of Pantages Playhouse Theatre and the Manitoba Legislative Building.
The building was originally made to be home for the Scott Fruit Company, but, shortly after it opened, the First World War began, and the space was needed as a recruitment station. The original owner, Robert Ross Scott, died in 1926, and a number of manufacturing tenants made a home in the building until 2017, when RRC Polytech purchased the space.
Maria Mendes, director of capital projects at RRC Polytech, says that, in the creation of Manitou a bi Bii daziigae, keeping the foundations of the Scott Fruit Company Warehouse intact was a main priority.
“It was part of our mandate to maintain the heritage components of the building. We have a project charter at the start of every project. It lays the foundation of our guiding principles, and heritage conservation has always been a guiding principle to Red River College. We just wanted to continue with that history that we started a couple of decades ago now,” Mendes says.
RRC Polytech’s Exchange District campus is known for its use of historic downtown buildings, which have been repurposed as offices and classrooms. The exteriors have also been the backdrop for a number of films.
There will always be issues or barriers when it comes to renovating an old building to meet newer criteria, but for RRC Polytech, Mendes says it was easy to work with the building’s foundational properties.
“Because of the grid pattern of the columns, it just wasn’t very conducive to classroom space, so we utilize that space for different areas, offices, faculty space and some student workspaces,” Mendes says. “The lower level has so many collaborative spaces and a couple new rooms designed for user-experience testing.”
These three spaces are only a few of the historical buildings that have been renovated to meet current needs in Winnipeg.
More than brick and mortar
Friesen, who calls himself an urban-planning geek, mentions that Winnipeg city planners could learn a lot by looking elsewhere.
“I see in other cities what Winnipeg is sorely lacking in terms of what is called a ‘high street,’” Friesen says. “South Osborne, Corydon – they have that high-street feeling. Sargent has the potential to have that feeling. It is basically where you have all these older buildings with all kinds of commercial businesses and sometimes residential above it.”
Goldsborough has the same insight on looking elsewhere for answers to issues faced here in the city. However, he is more concerned about historical buildings being torn down to make room for parking lots.
“It’s just fundamentally wrong as far as I am concerned,” Goldsborough says. “The reality is, if we had a decent public-transportation system, we wouldn’t need more parking. If you look at a city like Toronto that has done a better job at promoting public transportation, we wouldn’t have to think about tearing down historical buildings.”
Goldsborough believes developers need to start thinking creatively, like those in New York City who have kept historical buildings intact while also dealing with intense transportation systems.
“I just think that some developers don’t want to put the effort into doing something better, so they tear things down,” he says.
Looking at European countries with a lot of historic buildings, many of them have been renovated, fixed up or drastically changed to suit the needs of the current tenants. What makes these buildings so special is that they show there are ways to accept historical foundations while also improving buildings to meet current standards.
Rather than tearing down buildings to make room for something new, developers could look at how they can make these buildings work for what they need. “Heritage, in my mind, should be something we cherish, not something we can just tolerate,” Goldsborough says.
“I really liked the idea of rehabilitating the building as opposed to tearing it down.” - Darryl Friesen, owner of the King Cob Market Pub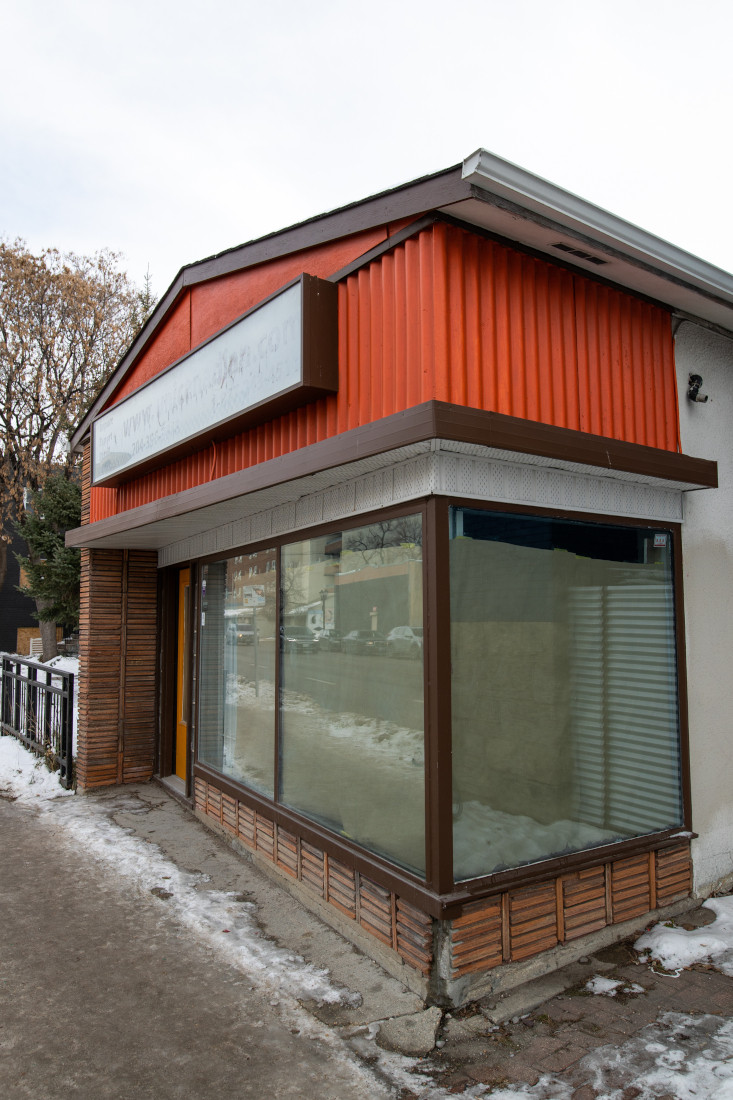
Published in Volume 76, Number 11 of The Uniter (November 25, 2021)

