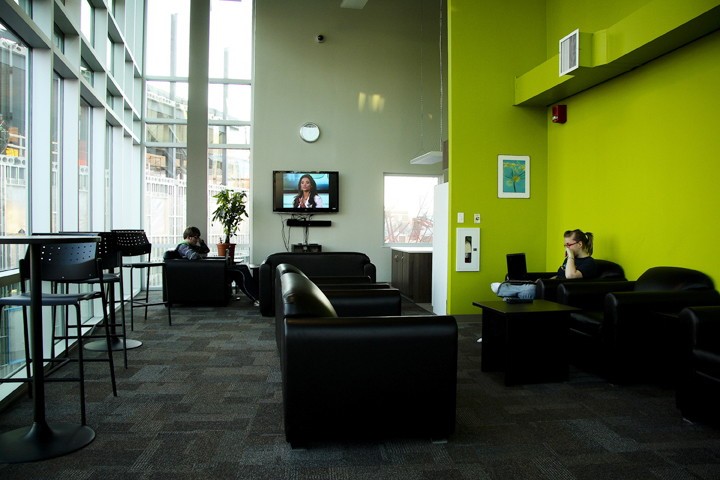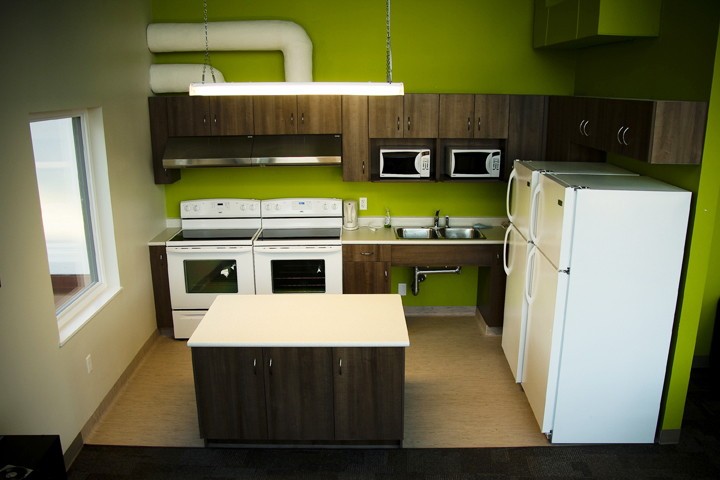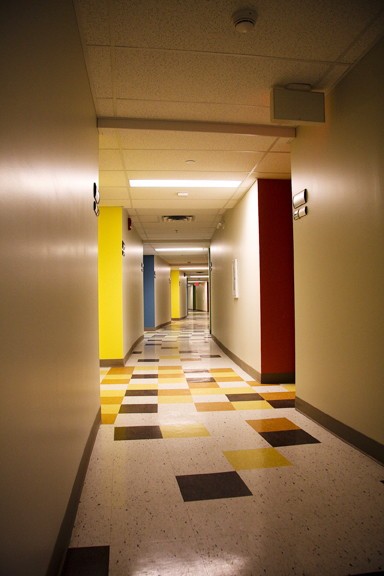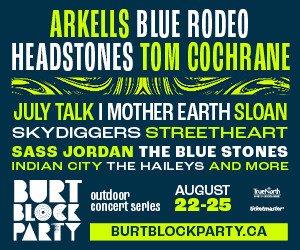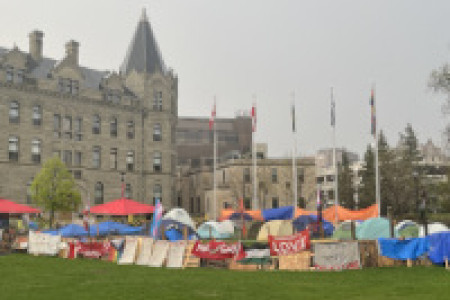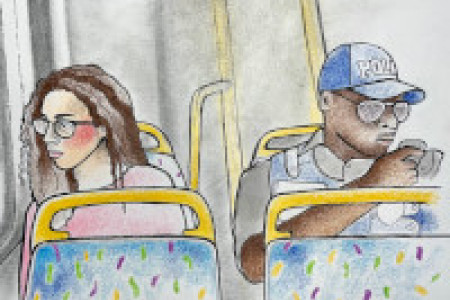Take a tour through the curvy and creative McFeetors Hall
Environmentally-friendly residence accommodates 172 students and 25 apartments for community members and their families
The University of Winnipeg is a quirky place. Although it is a small campus, many areas remain unknown to the average student. This “Know Your University” series will explore the nooks and crannies, quirky corners and interesting individuals that make this university unique.
The Hall
Last fall, McFeetors Hall: Great-West Life Student Residence became the new home for 159 students and community members. The building – whose primary donors are University of Winnipeg alumnus and CEO of Great-West Life, Ray McFeetors – has dorm rooms to accommodate 172 students, as well as 25 apartments for community members and their families.
The environmentally-friendly building has a Silver Leadership in Energy and Environmental Design (LEED) rating.
“This means that it is very, very efficient,” said Chris Harwood, assistant manager of campus living (housing).
Among its energy-efficient qualities is the building’s geothermal heating and cooling system. While Harwood explained that the rooms each have individual thermostats, they are centrally controlled so that temperatures can only be adjusted to a high of 24 degrees Celsius and a low of 20.
Another energy-conserving feature of the building is its lighting system. Rather than controlling the lighting with conventional light switches, residents can only turn on the lights in their room by inserting their access key card used to enter the building into a slot on their wall. As long as the card remains in the slot, the lights remain on.
Because residents cannot leave the building without their access key, the system makes it impossible to leave lights on when they are not in their rooms.
The Hallways
While hallways are not typically among the most notable features of a building, they certainly are in McFeetors. The walls are drenched in bold hues of blue, yellow, orange and green.
Harwood explained that unlike many traditional university dormitories, the colour scheme in McFeetors is warm and inviting.
“Lots of student residences are drab and white,” he said, adding that in addition to being aesthetically stimulating, the lively colour scheme helps students identify their room based on what colour the wall and floor tiles are outside their room.
Another unique feature of the hallways is their shape. Rather than straight hallways that allow one to see to its end, the hallways are curved. Harwood said that this distinct shape serves as an effective means of office chair traffic control.
“It prevents students from having jousting tournaments in wheely chairs,” he said.
The Rooms
A special feature of every room is that each has its own bathroom, unlike other residencies that have shared bathrooms. There are three types of rooms: single, double and an accessibility suite. Only double rooms have a basic kitchen to share.
In accessibility suites, everything is lower for easier reach, including the hanger bar in the closet cabinet and in the bathroom, as well as a bench in the shower.
“Most of the time when something is said to be accessible it simply means the room is wider. But this is truly accessible,” said Harwood.
Every room is furnished with a bed that has a changeable height, a nightstand, closet cabinet and a desk with a florescent lamp built in for reading. All the furniture can be moved.
The Lounges
The third and fifth floors have a student lounge meant to be the primary hangout for students. The lounge features couches, high tables and chairs, a foosball table, a full kitchen with two stoves, and a wall-mounted television where students can plug in their video game systems if they so desire.
The ceiling-high wall of windows facing Portage Avenue provides a wide view of the outside.
Drinking hours in the lounge are until 11 p.m. on weekdays and 2 a.m. on the weekend. Social gatherings of approximately 30 people are permitted within the lounge, but students must get permission from Harwood first.
The reason for the residence not being dry is that “we wanted to give students the privilege to drink alcohol as adults, and to do so responsibly,” said Harwood.
No major accidents have yet occurred because of alcohol consumption, as often happens in other residencies that are not dry, and Harwood said he hopes it never comes to that.
Published in Volume 64, Number 19 of The Uniter (February 11, 2010)

