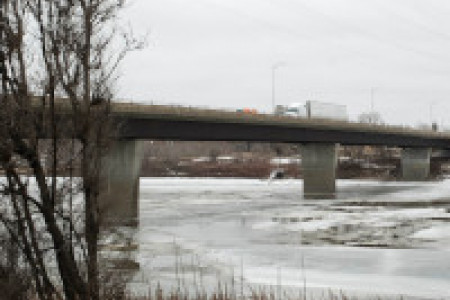Looking back on our future
The Downtown Development Plan of 1969
By the 1960s the teeming optimism that permeated Winnipeg’s civic condition at the turn of the century had long since vanished. Never mind Chicago of the North, the city was poised to play second fiddle to Calgary and Edmonton. In the midst of the jet age, Winnipeg’s tallest office building was still an embarrassing 13 floors – the McArthur building at Portage and Main, a slender but tacky relic from 1910.
The tree-lined residential neighbourhoods of downtown were seen as functionally obsolete. The elm trees had been cut down by traffic engineers a decade before and the streetscapes of late Victorian rowhouses were pockmarked by parking lots.
If Winnipeg was to avoid being passed over by progress entirely, it would have to do something with this vast and unsightly downtown. And so, on April 1, 1969, the Metro Corporation released the Downtown Development Plan which ambitiously sought to transform all of downtown between Notre Dame and the Assiniboine River. Particular attention was paid to the area between Graham and Broadway which would become a mini Le Corbusian “Radiant City” of 75,000 residents living in high-rise apartments with shopping malls and plazas.
With 30 per cent of the land in the form of publicly-owned surface parking lots, the area south of Graham was ideal for urban renewal. The straight grid of large blocks was easy to subdivide and appealing to the macro-scale of modernist planning and it was also close to the new cluster of modern offices near the legislature.
“ The Development Plan was gradually forgotten as governments focused instead on The Forks redevelopment.
Joshua Warkentin, who is writing his thesis on the Downtown Development Plan for the University of Winnipeg geography department’s honours program, says that a downtown population of 75,000 seemed realistic as the construction of new apartments was outpacing single family housing projects in Metropolitan Winnipeg at the time. But this, he says, was due to the high costs of construction, “and with the lowest income of all the prairie cities, many [Winnipeg] residents were forced into renting as opposed to buying.”
To encourage new apartments to be built downtown instead of in the growing suburbs, the Plan called for public amenities like parkades, an extensive skywalk system and attractions such as a new library and aquarium.
While some amenities and high-rise apartments did rise after 1969, the Development Plan was gradually forgotten as governments focused instead on The Forks redevelopment. The shift towards apartment living was an anomaly in Winnipeg’s proud history of suburban expansion, and today some 11,000 residents live downtown between Notre Dame and the Assiniboine – not much more than the 8,700 that were there in 1966, to say nothing of the 75,000 envisioned by the Development Plan. As Warkentin said, the area south of Graham has the same overwhelming vacant dullness it did 40 years ago, and continues to be a detriment to the city’s image locally and nationally.
But while the Development Plan rightly recognized that a successful downtown needs a dense residential population, it made the same tragic mistake of modern city planning and ignored the context and texture vital to great and vibrant cities. It would have forced upon a large part of the city, all at once, new and unproven building and planning fads. Preferable to the acres of parking lots around the Convention Centre, sure, but certainly not the highest dream Winnipeg should pursue.
Published in Volume 63, Number 26 of The Uniter (April 2, 2009)






