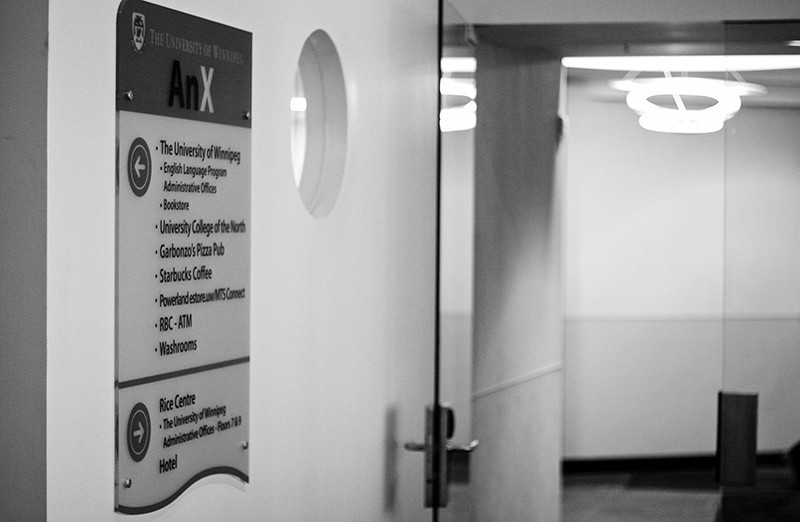Campus infrastructure under fire
AnX criticized for lack of community engagement as promised by university
As the University of Winnipeg’s newly renovated AnX building receives criticism of its design, rumours of the university’s interference in the design process have emerged.
After opening the 42,000 square foot renovation in early 2012, the design has been criticized for not living up to the hype generated by the university prior to its construction.
Designed by 5468796 Architecture based in the Exchange District, the AnX building was intended to help transform the university into a meeting place for both students and the wider community.
The building, which houses the university’s bookstore, Garbonzo’s Pizza Pub, Powerland Computers and Starbucks, was advertised as a place that both enhances the campus experience and contributes meaningfully to the downtown area.
Robert Galston, a researcher at the University of Winnipeg’s Institute of Urban Studies, said the building’s design does little to invite community interaction with campus retailers.
“I think that most people who pass by, that aren’t students or staff, won’t know (the AnX) is there or feel welcome,” he said.
A central objective of the university’s Campus Development Plan, released in 2007, is to link the campus more closely with the downtown.
The plan outlines the expectation that a decentralization of the university through the construction of numerous, scattered buildings will help break down barriers to post-secondary education and strengthen the surrounding community.
With the Portage Avenue wall of the building occupied largely by offices, Galston said the AnX does not contribute in a significant way to the visibility or presence of the university in the downtown community.
Instead, the lack of welcoming and visible storefronts on the busy street seems to separate the campus from the neighbourhood.
“It’s so hidden away underneath the old loading zone,” said Galston, adding that it would be much more visible if it was oriented toward busy Portage Avenue.
University of Winnipeg art history professor and Winnipeg architecture expert Serena Keshavjee said that it’s hard to judge the AnX by any architectural standards.
“It’s a space that already existed - they had to deal with certain conditions,” she said.
Recognizing its shortcomings, Keshavjee said the building is far from finished.
She references plans to bring artists in to decorate the building’s bare interior as well as make the street entrance more attractive and welcoming.
Although projects like the renovation of the Greyhound Bus Depot on Balmoral - the former use of the expansive building - often come with particular limitations, a number of changes were made to the project’s original designs.
“ I think that most people who pass by, that aren’t students or staff, won’t know (the AnX) is there or feel welcome.
Robert Galston, researcher, Institute of Urban Studies
Often praised for their award-winning designs, 5468796 Architecture confirmed that changes were made to their original design during implementation.
Expressing reluctance to speak with The Uniter for this story, 5468796 would not elaborate on what those changes were.
In response to rumours that the Exchange District architecture firm was unhappy with university’s final implementation of their design, 5468796 refused to comment without permission from their client.
The firm does not showcase the AnX renovation on its website as it does other projects.
As for concerns about the Portage Avenue entrance, the company said there were no alternatives to the way it was built. The firm would not speak further on the matter.
Mike Thul, director of the university’s project management office and project manager of the AnX renovation, maintains the building accomplishes its goal of engaging the surrounding community.
“From a public access point of view, I think it’s very inviting,” said Thul. “We’ve seen a number of people who use the transit station come in to Starbucks, the restaurant or the lounge.”
Thul said a number of changes had to be made to accommodate a corridor along the new Rice building, as requested by the Ownership Group, and changes to the restaurant space to fulfill the needs of Garbonzo’s Pizza Pub.
Published in Volume 67, Number 16 of The Uniter (January 16, 2013)







